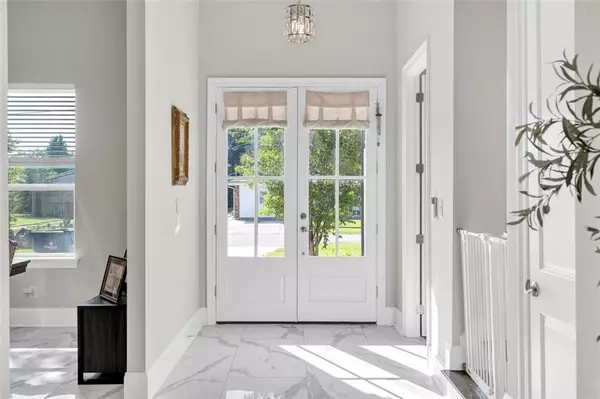$820,000
$820,000
For more information regarding the value of a property, please contact us for a free consultation.
1145 PHOSPHOR AVE Metairie, LA 70005
4 Beds
5 Baths
2,757 SqFt
Key Details
Sold Price $820,000
Property Type Single Family Home
Sub Type Detached
Listing Status Sold
Purchase Type For Sale
Square Footage 2,757 sqft
Price per Sqft $297
Subdivision Bonnabel Place
MLS Listing ID 2467623
Sold Date 11/20/24
Style Traditional
Bedrooms 4
Full Baths 4
Half Baths 1
Construction Status Excellent
HOA Y/N No
Year Built 2022
Property Description
Step Inside this Gorgeous 1-Year-Old Smart Home in the Highly Desired Bonnabel Place Neighborhood showcasing a Beautiful, Sun-Drenched Open Floor Plan! Natural Light floods the space highlighting the Luxurious Fixtures and Refined Finishes that adorn every room. Boasting 4 Bedrooms & 4.5 Bathrooms, 2,757 Living Sq Ft, Surround Sound Inside & Out, Engineered Wood & Tile Floors (NO Carpet), & 12’ Ceilings Downstairs + 10’ Ceiling Upstairs. The Downstairs Primary Bedroom features Rare-Lit Coffered Ceilings, a Huge Spa Worthy En Suite with Double Vanity, Marble Stone Countertops, Luxurious Soaking Tub + Separate/Spacious Walk-In Shower & Large Walk-In Closet! The Gourmet Kitchen is a Chef’s Dream! Complete with Large Marble Island containing Dual Sink + Built-In Microwave + Dishwasher, Walk-In Pantry, Tile Backsplash, Pot Filler, 5-Burner Gas Cook-top Stove + Oven, Aesthetically Crafted Vent Hood, Tons of Cabinet Space with Undermount Lighting, Marble Stone Countertops, & New Refrigerator. The Open Floor Plan Flows allowing the Kitchen to Overlook the Incredible Living Room featuring a Custom Lit, Built-In Entertainment Area with Electric Fireplace, Surround Sound & Sputnik Sphere Chandelier. The Formal Dining Room easily fits a Large Table of 10! All 3 Spacious Upstairs Bedrooms Feature their own Private En Suites + the Front Upstairs Bedroom has it’s own Private Balcony! Comfort is not confined to the interior, as French Doors lead to a TRUE Backyard Oasis with a Covered Firestone Patio surrounding the Inground Saltwater Pool complete with Heater + Waterfalls + Lighting + Tanning Shelf + Bubbler (ALL Pool Features configured right from your Phone!) & Outside Shower. Tankless Water Heater, New Downspouts + Gutter Guards + Subsurface Drainage, Car Storage: 1-Car Attached/Electric Garage and 3+ Car Driveway. X-Flood Zone! This Rare residence is ready to create lasting memories for families, professionals, and anyone looking to experience the best Metairie has to offer!
Location
State LA
County Jefferson
Interior
Interior Features Attic, Pull Down Attic Stairs, Stone Counters, Stainless Steel Appliances, Smart Home, Wired for Sound
Heating Central, Multiple Heating Units
Cooling Central Air, 2 Units
Fireplaces Type Other
Fireplace No
Appliance Cooktop, Dishwasher, Disposal, Microwave, Oven, Range, Refrigerator
Laundry Washer Hookup, Dryer Hookup
Exterior
Exterior Feature Balcony, Outdoor Shower, Patio, Sound System
Garage Garage, Off Street, Three or more Spaces, Garage Door Opener
Pool Heated, Salt Water
Water Access Desc Public
Roof Type Shingle
Porch Covered, Pavers, Balcony, Patio
Building
Lot Description City Lot, Rectangular Lot
Entry Level Two
Foundation Slab
Sewer Public Sewer
Water Public
Architectural Style Traditional
Level or Stories Two
Construction Status Excellent
Others
Security Features Closed Circuit Camera(s)
Financing Cash
Special Listing Condition None
Read Less
Want to know what your home might be worth? Contact us for a FREE valuation!

Our team is ready to help you sell your home for the highest possible price ASAP

Bought with Cannizzaro Realty, Appraisals & Sales, LLC






